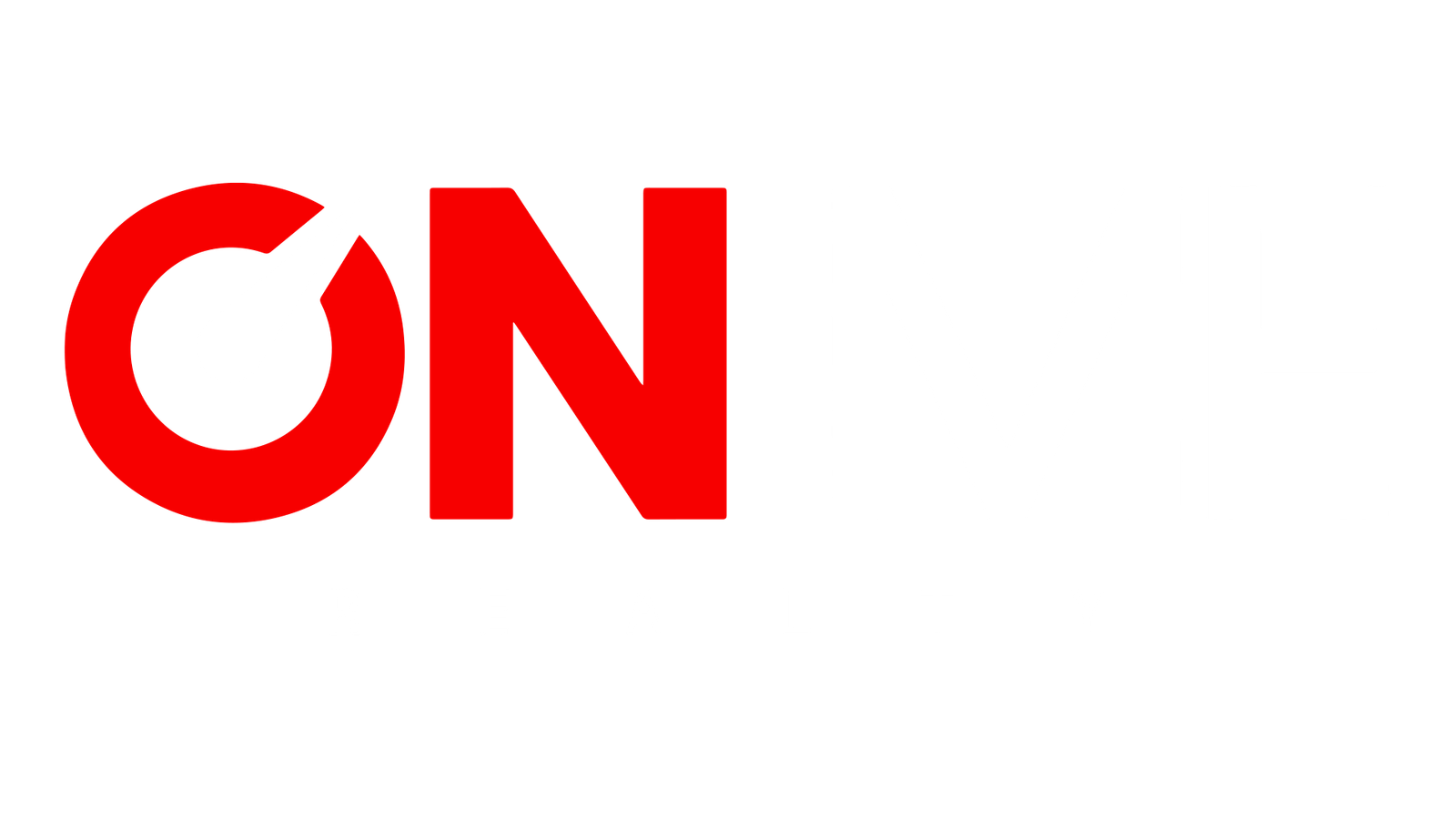Overview
- Atualizado em:
- abril 14, 2025
- 4 Dormitórios
- 4 Banheiros
- 3,571.00 ft2
Property Description
Step into the epitome of luxurious living with this exquisite residence, perfectly nestled in a prestigious 24-hour guard-gated community. Every detail in this home has been meticulously designed to offer both luxury and functionality, making it a true sanctuary for discerning homeowners.
As you enter, the grand foyer welcomes you with its high ceilings and sleek porcelain tile flooring that extends throughout the home, setting the tone for the opulent spaces that unfold. The open floor plan effortlessly connects the living, dining, and kitchen areas, creating an inviting atmosphere that is perfect for both serene living and grand entertaining.
The chef’s kitchen is a masterpiece of design, equipped with high-end appliances, custom dark wood cabinetry, and a sprawling quartz island where friends and family can gather around for casual meals or festive preparations. The adjacent formal dining area, defined by a striking marble accent wall and elegant modern chandeliers, offers the perfect backdrop for intimate dinners and lavish gatherings.
The living area, a harmonious blend of comfort and style. Large sliding glass doors frame stunning views of the outdoor living space and flood the room with natural light. Step outside to discover a covered patio equipped with a state-of-the-art outdoor kitchen, including a built-in grill and sophisticated dining setup, perfect for al fresco dining under the stars. The resort-style pool and spa, surrounded by a screened enclosure, provide a private oasis with panoramic views of the meticulously maintained golf course.
Retreat to the luxurious master suite, where tranquility awaits. The spa-like bathroom boasts a freestanding soaking tub, a spacious walk-in shower, dual vanities, and leads to a generously sized walk-in closet. Each additional bedroom offers unique comforts and stylish designs, ensuring every family member or guest enjoys personal space with upscale amenities.
Community amenities enrich this luxurious lifestyle further, featuring a championship golf course, a chic restaurant and bar, and a fitness and recreation center. Tennis and basketball courts, along with meticulously landscaped parks and a dog park, cater to both active lifestyles and serene leisure.
Located just minutes from major transport routes, top-notch shopping, gourmet dining, and elite medical facilities, this home offers not just a living space but a lifestyle of unmatched luxury and convenience. Discover the true meaning of upscale living in a home that goes beyond the ordinary, designed for those who seek the very best in life.






















































