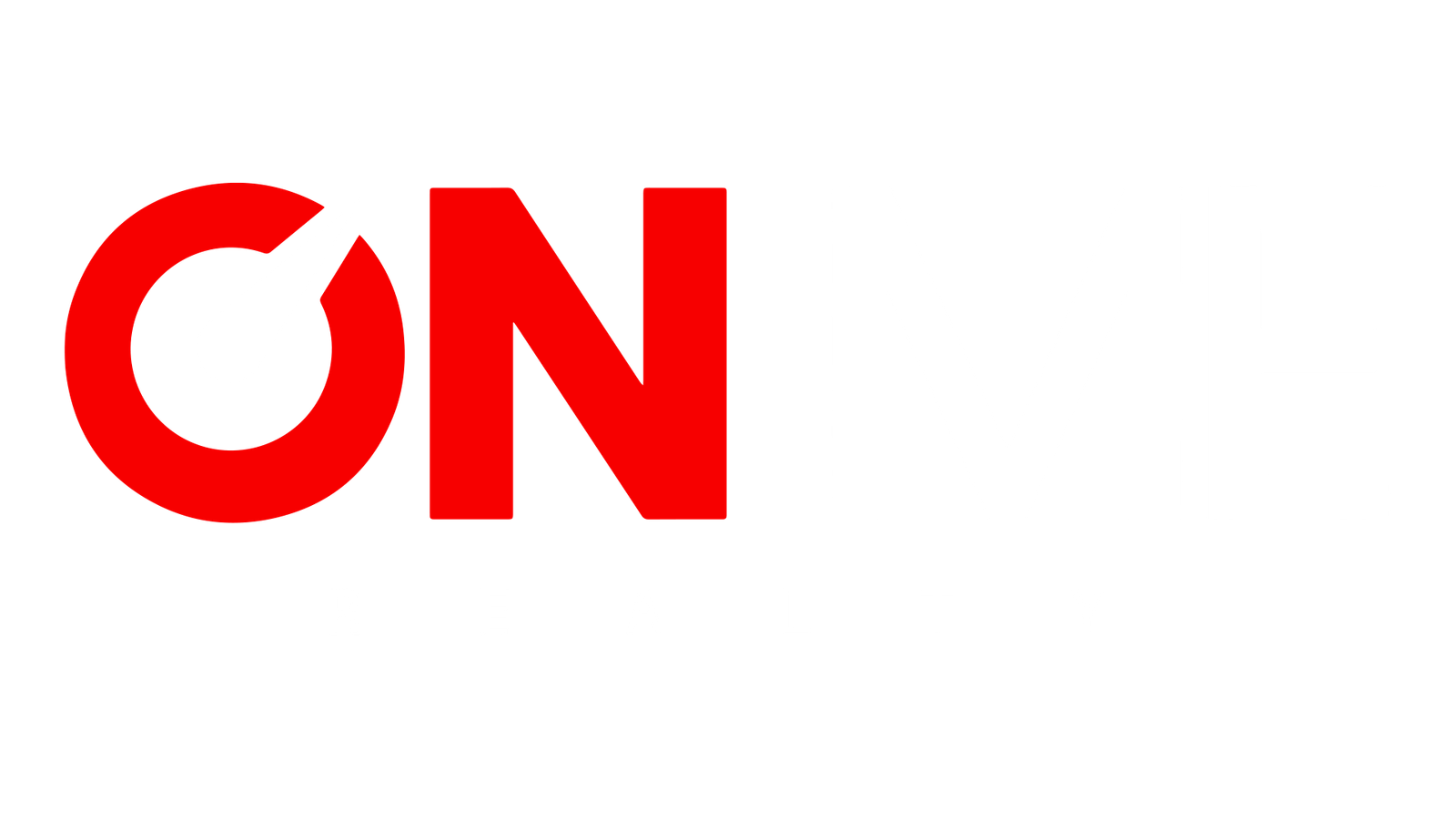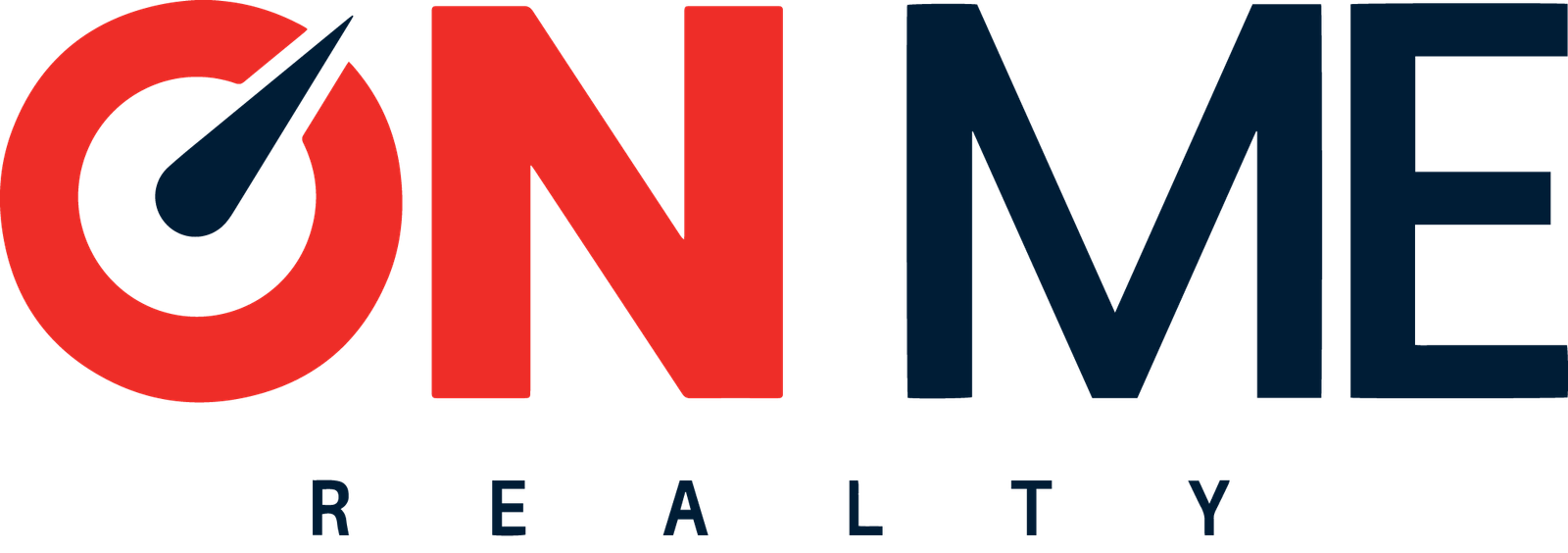Overview
- Atualizado em:
- junho 9, 2025
- 3 Dormitórios
- 3.5 Banheiros
- 2,214.00 ft2
Property Description
Welcome to this beautiful tri-level townhome, in the heart of Baldwin Park. As soon as you enter the property, you’re welcomed on the first floor by a spacious foyer and access to one of the guest bedrooms with its private bath and your private two-car garage. Continuing onto the second level, which features your expansive living room and your beautifully updated kitchen. Your kitchen features stainless steel appliances, slow-close cabinets, granite countertops, a large style eat-in space and access to your private balcony. On the third level of this townhome, you will find an additional guest bedroom with its private bath and the primary suite. The primary suite features an enormous walk-in closet, natural light and your updated main bath. The main bath has features such as dual sink vanities, a garden tub and a walk-in shower. As a resident of the Baldwin Park community, you’ll have access to the Baldwin Park Village Center with it shops, dining experiences, nature, culture and more within a short distance! To top it off, you cannot be in a better location, minutes away from expressways, downtown Orlando and desirable Winter Park. All that’s missing is you. Contact your agent today for a private showing.































