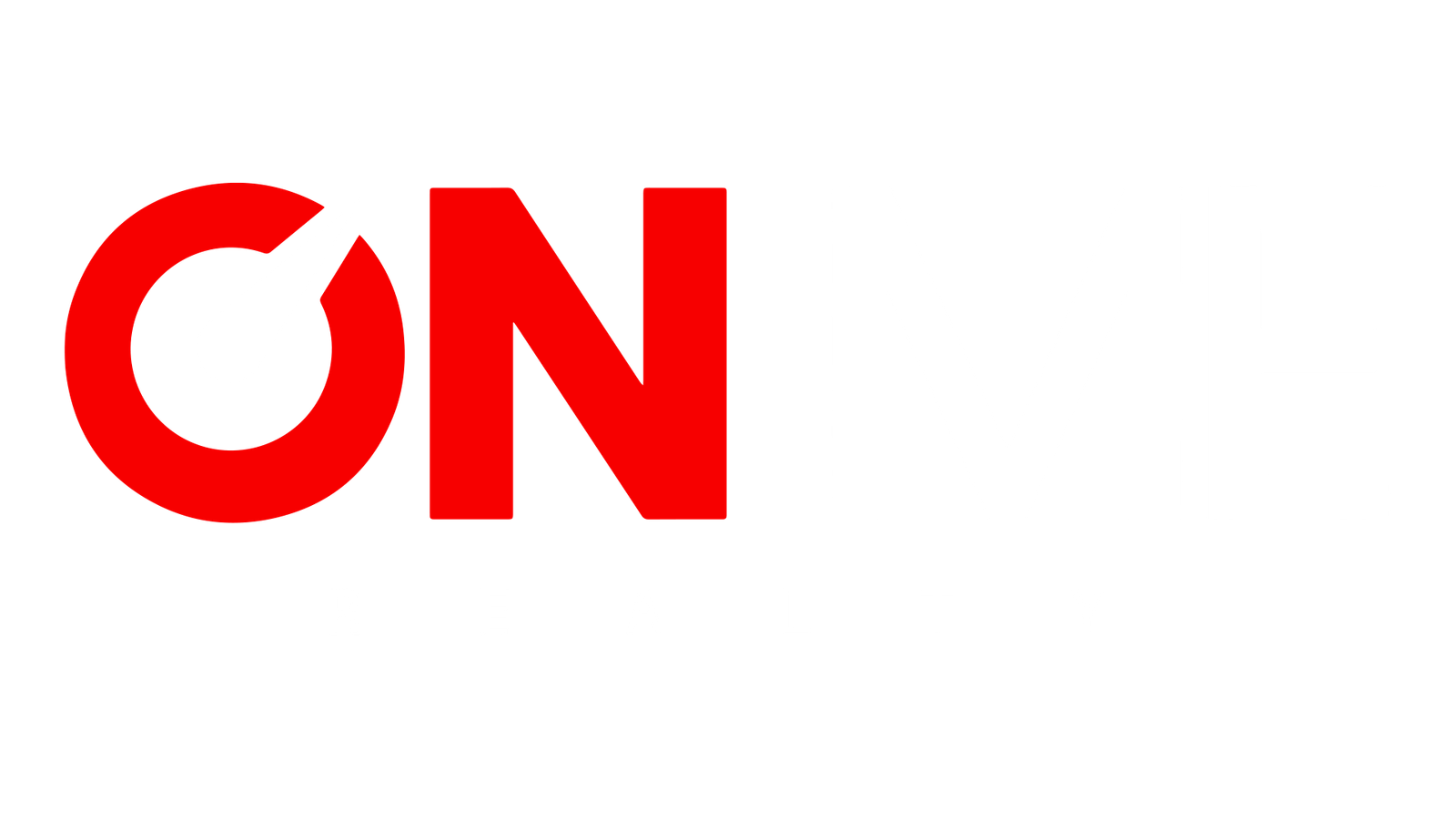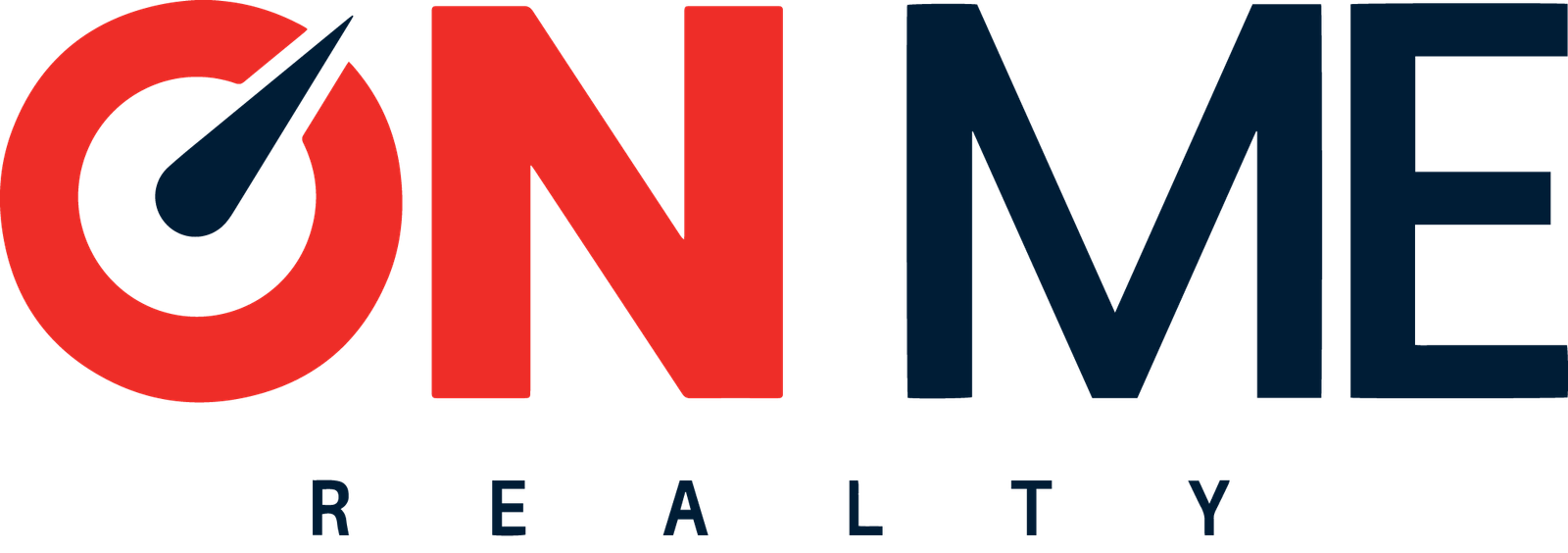Overview
- Atualizado em:
- junho 13, 2025
- 3 Dormitórios
- 2.5 Banheiros
- 2,024.00 ft2
Property Description
Move-in Ready 3 bedroom, 2.5 bathroom, plus OFFICE home with over 2000 sq ft in sought after Baldwin Park! As you enter this light and bright home, you will notice the wood and slate tile flooring as well as the beautiful crown molding throughout the downstairs. The foyer connects the formal dining room and the private office with glass French doors. Head back to the open-concept family room & kitchen with adjacent breakfast nook–this spacious area is perfect for entertaining! The Kitchen boasts 42″ cabinets with crown molding, under cabinet lighting, tiled backsplash, granite counters, closet pantry, and an island with breakfast bar. The family room has French doors out to a quaint, private side porch. Head up the wood stairs with wrought iron railing to discover the expansive primary suite complete with tray ceiling, a large en suite bathroom and walk-in closet. Primary bathroom has double sinks separated by a large corner garden tub, and a tiled, glass-doored shower. The secondary bedrooms are at the back of the home with a roomy secondary bathroom. Upstairs you will also find the laundry room. Alley access leads to a rear entry two-car garage with extra space for storage and ensuring easy parking. Baldwin Park is a vibrant community offering many amenities. Enjoy the convenience of Baldwin Park Village with a Publix, CVS, restaurants and shopping! Enjoy resort-style amenities, including 3 pools, 2 fitness centers, miles of walking and biking trails, parks, and green spaces. Benefit from the top-rated schools only minutes away. Conveniently located near downtown Orlando, Audubon Park Garden District, Mills 50 District, and Park Avenue. Make Baldwin Park home!

















































